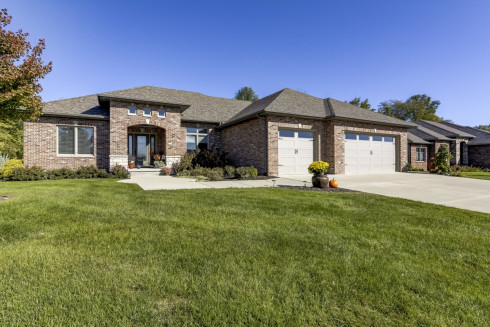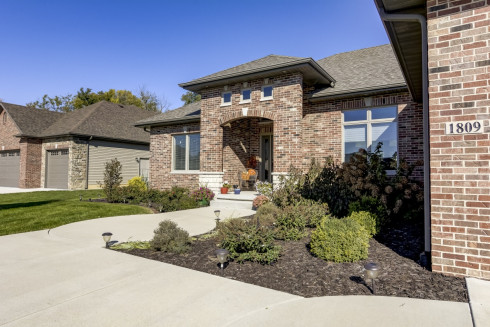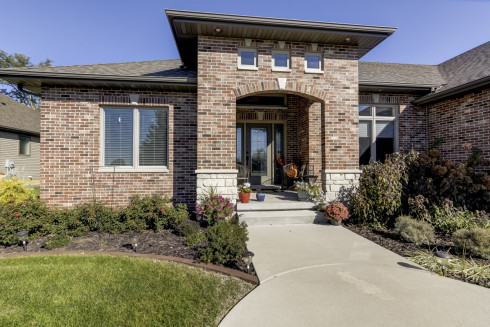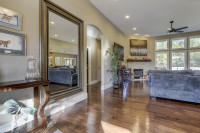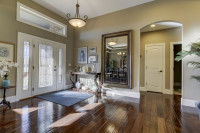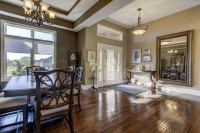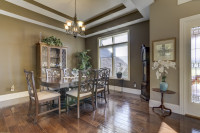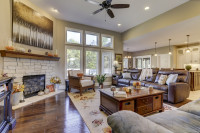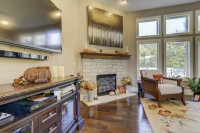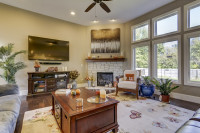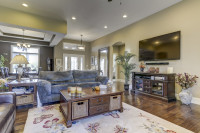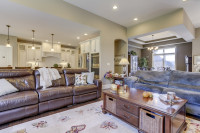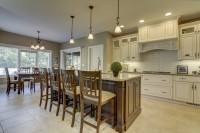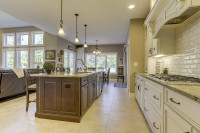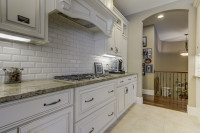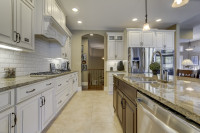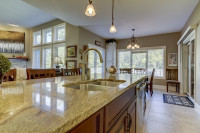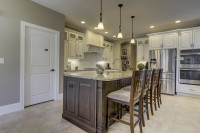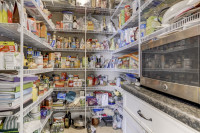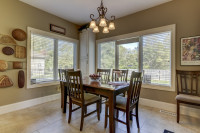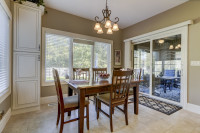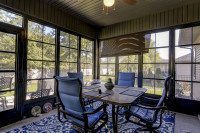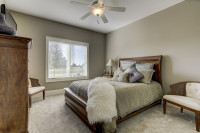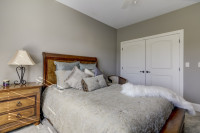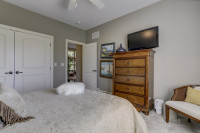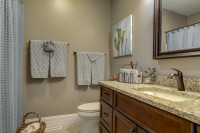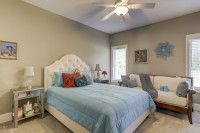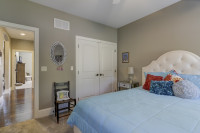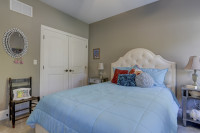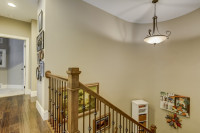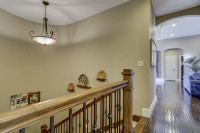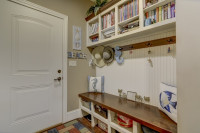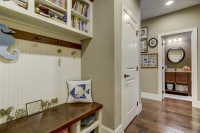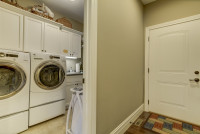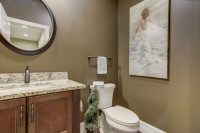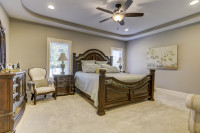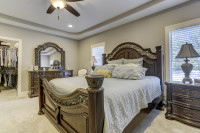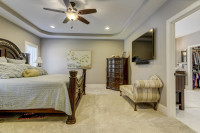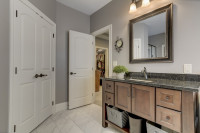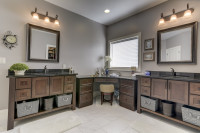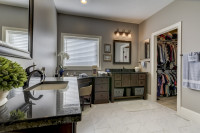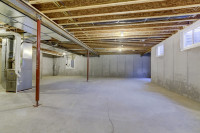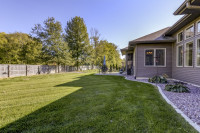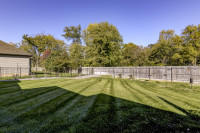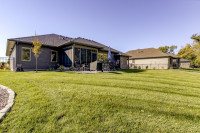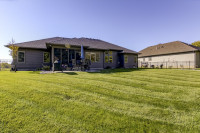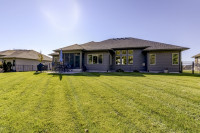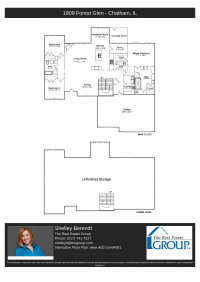1809 Forest Glen
Chatham, IL, 62629
This 3 year new home in Iron Bridge Estates was built by Moughan with a timeless elegance. There is attention to detail at every turn. The beautiful brick exterior is reminiscent of the beloved Frank Lloyd Wright design. Special thought went into the curve of the sidewalk that welcomes visitors to your front door. At first sight of the interior one sees a stunning great room and open floor design with large windows, each boasting a private wooded view of the fenced yard. Deep colored hardwood flooring and tall ceilings add to the feeling of space and sophistication. Entertain all your friends in the gourmet friendly kitchen; 2 built in convection ovens, a large gas range, soft close cabinets and a long social island covered in classy granite. Each inch of the kitchen is well lit and offers lots of storage, in the extra cabinets or generous sized pantry. The Master on-suite is a complete oasis with his and her walk-in closets, coffered ceiling and a private master bath. You'll be impressed by the Master bath and it's glass shower, water closet, linen closet and custom designed his and her vanities with an additional makeup station. Enjoy built in equity with a large basement, expertly designed with a curving staircase, 2 egress windows and enough space for 2 bedrooms, family room, exercise room and full bath - just ready to be finished! Watch the deer frolic from the cozy 3 season room just off the breakfast nook. The yard has a sprinkler system installed and is large enough to add a pool. This home promises to impress!
Listing courtesy of The Real Estate Group Inc
Amenities
- Property typeSingle Family
- Year built2015
- Bedrooms3
- Lot size100 x 149
- Full baths2
- Half baths1
- Tax amount0
- School districtChatham
- Tax year2017
- HeatingCentral
- HOA fees0
- SQFT2580
- SubdivisonIron Bridge Estates
- Garage3 Car Attached
- YardSprinkler System
- BasementFull Unfinished
- LaundryMain Floor
Location
Let's chat!
Success!
We'll get in touch with you soon.

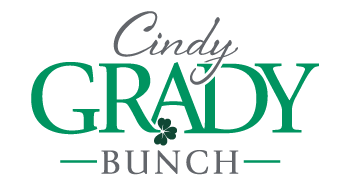.png)

